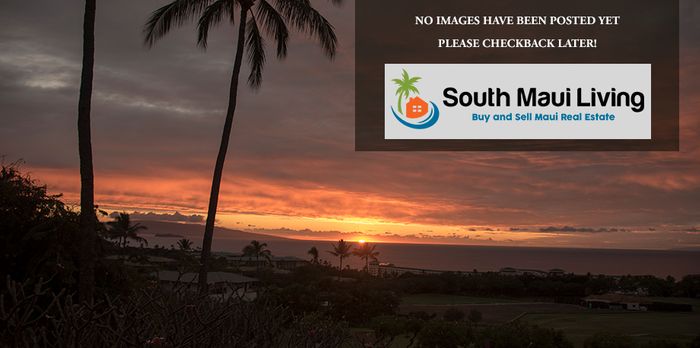The Legends @ Maui Lani in Kahului

$1,290,000 2.3% Legends at Maui Lani
- 4 BEDS
- |
- 3 BATHS
- |
- 1839 SQFT
Picture a spacious four bedroom house nestled in a serene tree-lined neighborhood of The Legends @ Maui Lani Master planned community. As you step inside, you are greeted by a large open, airy and full of natural light living room, perfect for gatherings, or cozying up on the couch. The kitchen boasts modern appliances and ample counter space, ideal for culinary adventures, or simply entertaining, which is ideal in this open floorplan. The main floor also has a bedroom and a full bathroom with shower and bathtub for added convenience. The spacious and open upstairs has an oversized primary bedroom with an ensuite bathroom, and two additional nicely appointed bedrooms, one with a spectacular view of the West Maui Mountains, and a third full bathroom. Outside is a well manicured yard, with a lawn, garden and extra concrete walkways for storage and accessibility. There are no neighbors behind and a single story neighbor to the East, which really makes the house and yard feel much larger, more open and more desirable compared to the homes surrounded by all two story homes. This is the Pebble Beach (#5) floor plan, which was the developer`s most sought after model, in the Legends. This floor plan really takes advantage of the Tradewinds, as the air really flows through this home and the extra windows capitalize on all the natural light Maui has to offer. Some of the recent upgrades include; Complete kitchen remodel including cabinets, flooring, appliances in 2017. New upgraded Carrier central AC system(Oct. 2019). PV(solar electric) installed Nov. 2018 (24 panels). New flooring throughout. Exterior painted at the end of 2022. First showings will be Friday 6/7/2024.
Listing on 06/04/2024
Close on 07/10/2024
| Property# | Price | Bed/Bath | SQFT | DOM | Sold Date | Status |
|---|


